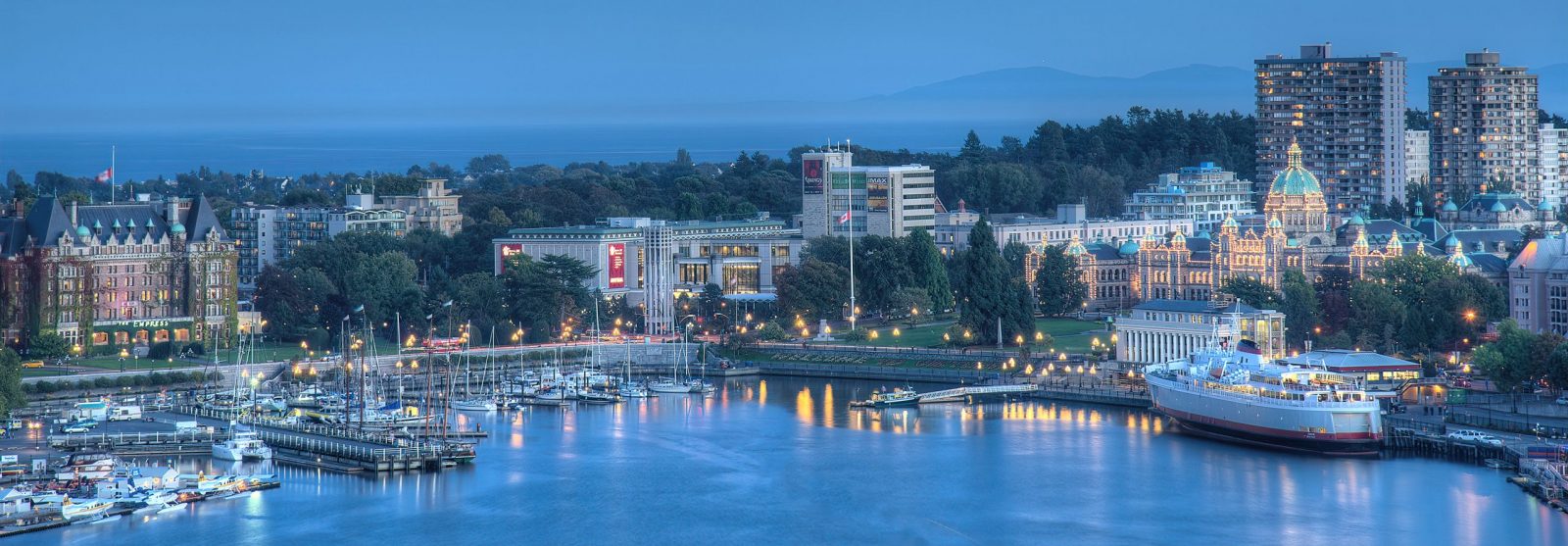Single Family Residence located in Saanich East - SE Cordova Bay, V8P 4J1
3465 sqft, 4 Beds, 3 Baths- Built in: 1989
- Type: Residential
- Exterior Features: Balcony/Patio, Fencing: Partial, Garden,
- Cooling: None,
- Heating: Baseboard, Electric,
- Fireplaces: 2
- Flooring: Array
- Appliances: Hot Tub,
- Basement: None,
- Foundation Details: Concrete Perimeter,
- Lot Size: 0.23 acres
- Total Parking: 4
- Parking Features: Attached, Driveway, Garage Double,
- Features: Cul-De-Sac, Family-Oriented Neighbourhood, Landscaped,
- Zoning: RS-12
Description
Nestled at the end of a quiet cul-de-sac in one of Victoria's most desirable neighbourhoods is a beautiful, family home. Surrounded by garden and patios to capture sunshine all day, this home offers wonderful, bright space for your family gatherings indoors and out. Traditional design with modern space - large living (with feature fireplace) & dining rooms, open kitchen has island and eating area overlooking the family room with woodstove. The main floor also features an office/den & laundry/mud room access to the double garage. Upstairs are 4 large bedrooms & 320 s.f. bonus room. The Primary suite features a 4 pc. ensuite with soaker tub & separate shower. Incredible amounts of easily accessible storage so you can bring everything with you! The large double garage & separate garden shed will surely accommodate all your "toys". The west facing deck with hot tub is perfect for summer evenings.








































