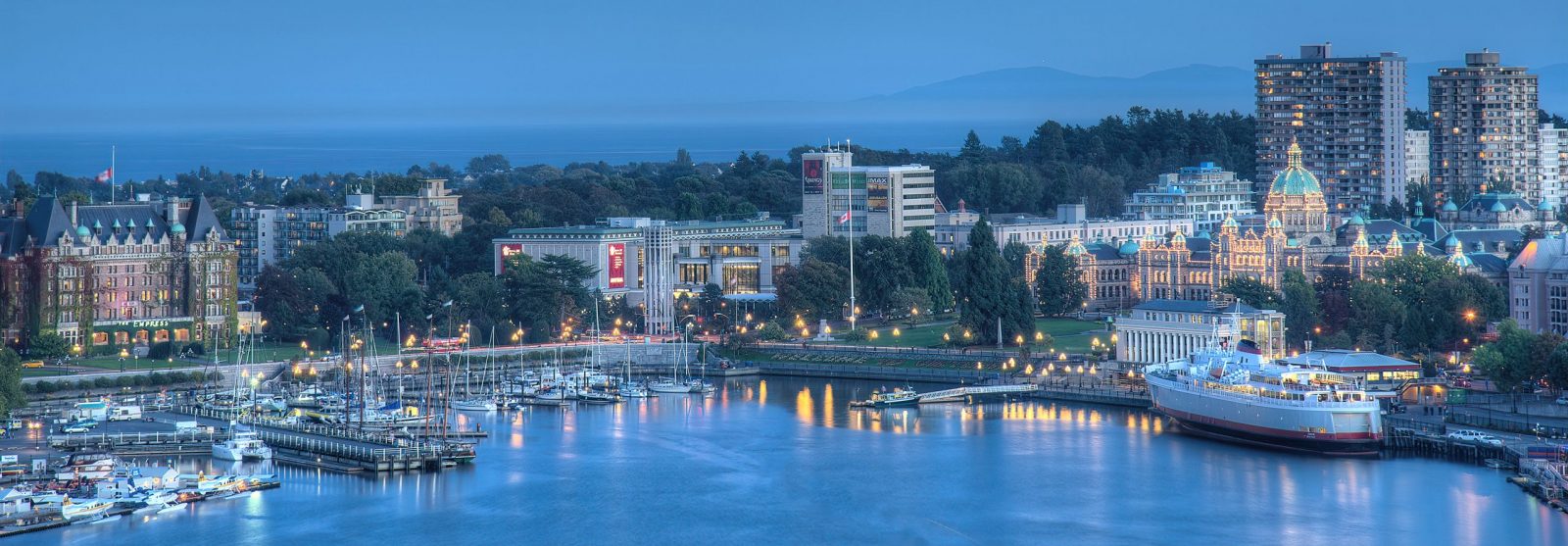Single Family Residence located in Saanich East - SE High Quadra, V8X 4A8
2484 sqft, 3 Beds, 4 Baths- Built in: 1976
- Type: Residential
- Style: West Coast,
- Interior Features: Dining Room, Eating Area, Soaker Tub, Vaulted Ceiling(s),
- Exterior Features: Balcony/Deck, Fencing: Partial, Garden,
- Cooling: None,
- Heating: Baseboard, Electric, Forced Air,
- Fireplaces: 2
- Flooring: Array
- Appliances: Dishwasher, F/S/W/D,
- Basement: Finished, Full, With Windows,
- Foundation Details: Concrete Perimeter,
- Lot Size: 0.19 acres
- Total Parking: 2
- Parking Features: Attached, Driveway, Garage, RV Access/Parking,
- Features: Irregular Lot, Level, No Through Road, Private, Serviced, Wooded,
- View: Array
- Zoning: SFD
Description
Tucked away on a beautifully treed .19-acre cul-de-sac, this West Coast Contemporary home blends style and function with 3 bedrooms and 4 bathrooms. Vaulted ceilings and large windows fill the living room with light, complemented by a wood insert fireplace and lush yard views. The professional Urbana kitchen boasts upscale stainless appliances, a pot filler, walk-in pantry, eating bar, and breakfast nook, with engineered flooring extending into the dining area. A nearby 2-pc powder room adds convenience. The spacious rec room opens to a private deck and backyard retreat. Upstairs, the primary suite offers a slipper tub and walk-in shower, while the 2nd bedroom includes its own 4-pc bath. The lower level features a family room with an electric fireplace, a 3rd bedroom, 2-pc bath, laundry, and garage access—perfect for a nanny suite. Located near the University, top schools, and shopping, with recent updates including hardy board siding, soffits, gutters, facia, and an electric sub-panel


























































