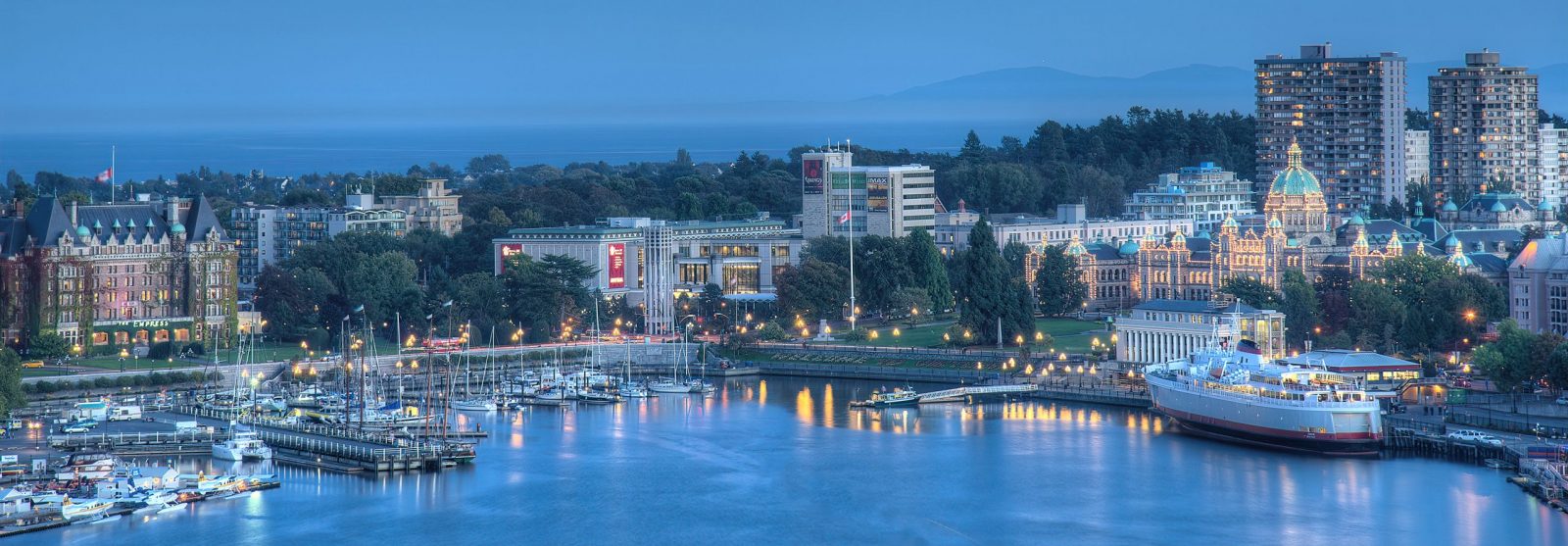Row/Townhouse located in North Saanich - NS Sandown, V8L 4R4
2049 sqft, 3 Beds, 3 Baths- Built in: 1989
- Type: Residential
- Interior Features: Closet Organizer, Dining/Living Combo, Eating Area, Vaulted Ceiling(s),
- Exterior Features: Balcony/Deck, Fencing: Partial, Garden,
- Cooling: Air Conditioning,
- Heating: Baseboard, Electric, Heat Pump, Propane, Radiant Floor,
- Fireplaces: 1
- Flooring: Array
- Appliances: Dishwasher, Dryer, F/S/W/D, Hot Tub, Microwave, Washer,
- Basement: Crawl Space,
- Foundation Details: Concrete Perimeter,
- Lot Size: 0.08 acres
- Total Parking: 4
- Parking Features: Attached, Garage Double,
- Features: Acreage, Adult-Oriented Neighbourhood, Cul-De-Sac, Gated Community, Irregular Lot, Landscaped, Level, Park Setting, Private, Quiet Area, Rural Setting, Shopping Nearby, Southern Exposure, In Wooded Area, Wooded,
Description
Enjoy country living in North Saanich’s unique Eagle Ridge Estates, with all the amenities of Sidney-by-the-Sea, Deep Cove Market & Farmers Market nearby. This updated and well-maintained townhouse community sits on 75 acres of quiet park-like land surrounded by organic farms, with walking & biking trails, easy access to both the ferries and YYJ. This south facing, well-designed, spacious townhouse provides privacy & natural light with beautiful outlooks to its gardens. The primary bedroom & luxurious ensuite are on the main level. The living/dining /family areas have cherry hardwood flooring, vaulted ceilings, fireplace, stunning quartz countertops, stainless steel appliances and those amazing garden views. The second level has a 2nd main bedroom and bathroom, as well a large office/den with a built-in Murphy bed for additional guests. There is a private hot-tub area, insulated 2-car garage & large deck. The strata is well-managed by Proline Management and its highly engaged owners.
















































