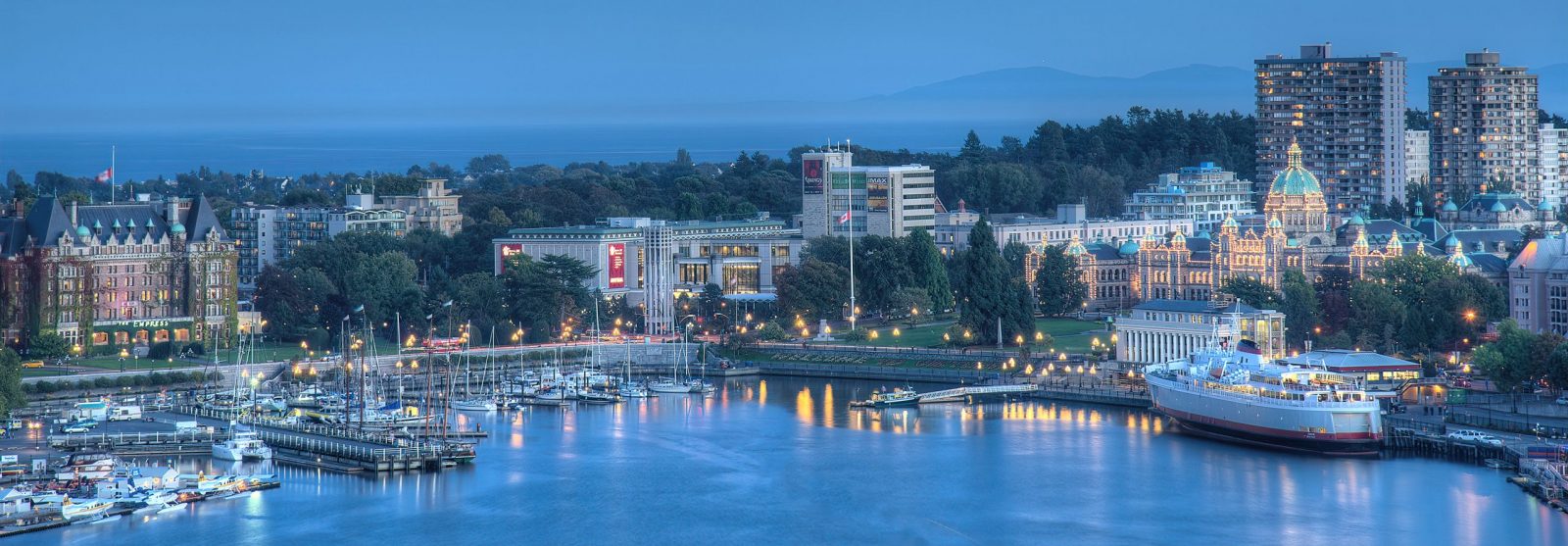Single Family Residence located in Esquimalt - Es Saxe Point, V9A 6G9
1672 sqft, 3 Beds, 3 Baths- Built in: 1997
- Type: Residential
- Style: Character,
- Interior Features: Breakfast Nook, Dining/Living Combo, Vaulted Ceiling(s),
- Exterior Features: Fencing: Partial, Sprinkler System,
- Cooling: None,
- Heating: Forced Air, Natural Gas,
- Fireplaces: 1
- Flooring: Array
- Basement: Crawl Space,
- Foundation Details: Concrete Perimeter,
- Lot Size: 0.11 acres
- Total Parking: 1
- Parking Features: Detached, Garage,
- Features: Irrigation Sprinkler(s), Landscaped, Level, Private,
Description
Welcome to Saxe Point Cove, a stylish four-home development designed with thoughtful character architecture and meticulous attention to placement, ensuring each residence enjoys maximum privacy. This exceptional home features the rare convenience of a primary bedroom on the main floor, complete with an ensuite bathroom and walk-in closet, making it ideal for aging in place. The layout boasts a charming in-line living and dining room with a gas fireplace and beautiful hardwood floors. The spacious kitchen includes a functional work island, a cozy breakfast area with a vaulted ceiling, & access to the expansive, sunny rear patio adorned with mature gardens. The upper level offers two additional bedrooms with a convenient Jack & Jill shared bathroom, a cozy loft-style family room, & a full-sized laundry room. Additional features include a detached garage and an extra garden area with a custom shed. Imagine living just steps away from Saxe Point, one of Victoria’s premier oceanfront parks.














































